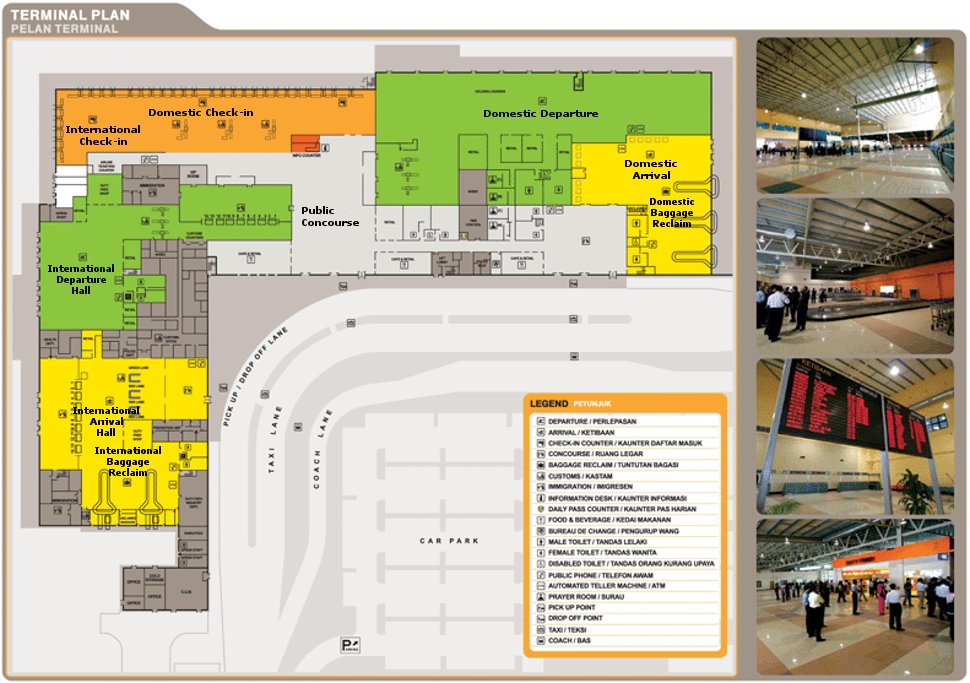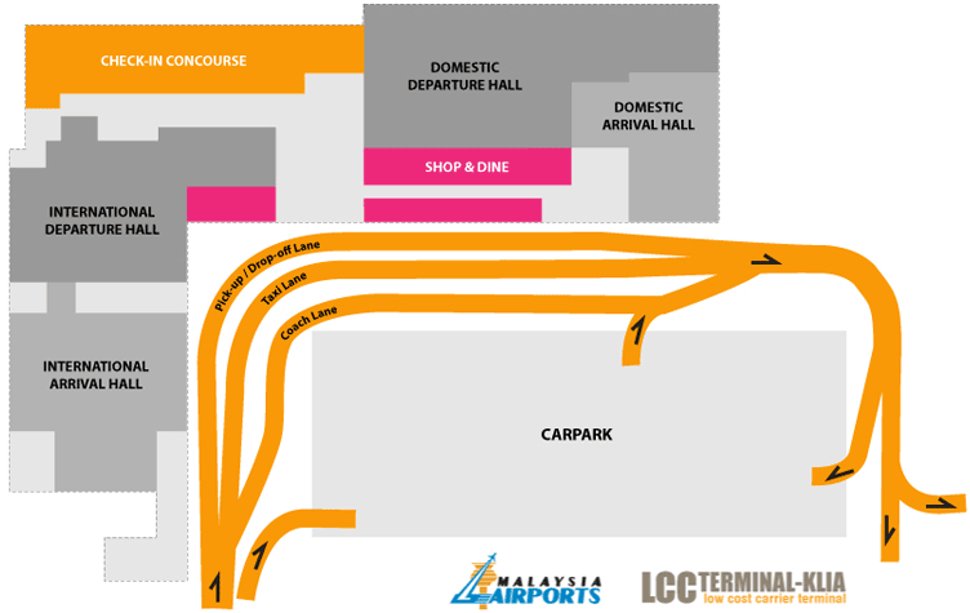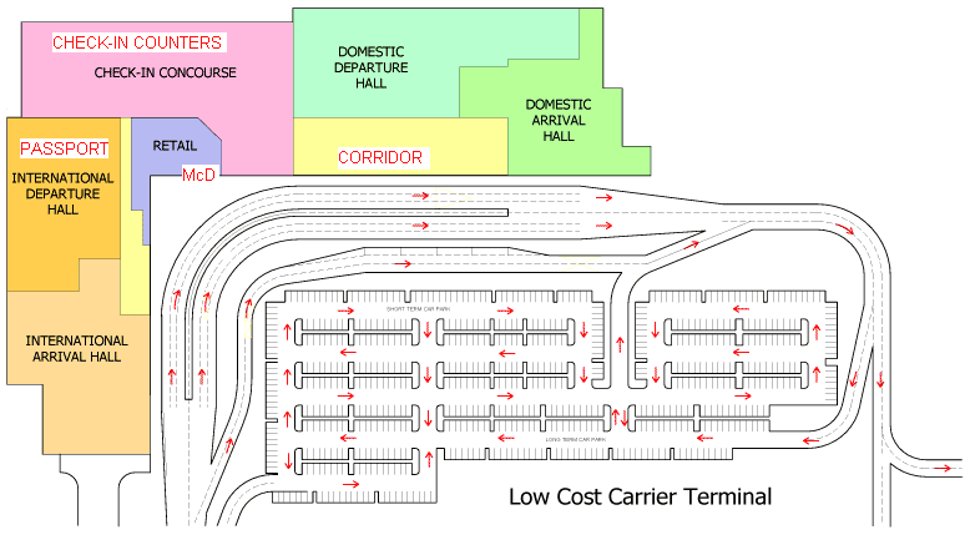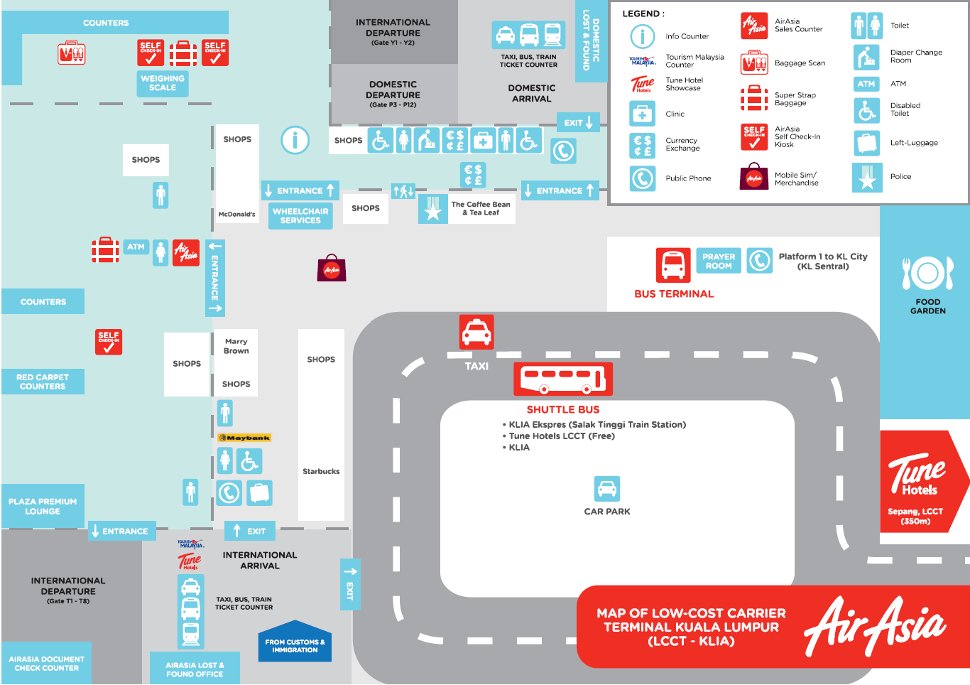LCCT Floor Plan
In observance to the Low Cost Carrier (LCC) business model, the LCCT is designed to facilitate the passengers’ movement of international and domestic departures and arrivals within a single floor operation area.
LCCT Floor Plan
LCCT FACTS & FIGURES
| Area | Measurement |
|---|---|
| Total Size of the terminal | 35,290 sq meters |
| Check in area | 2,650 sq meters |
| International Departure Hall | 3,240 sq meters |
| International Arrival Hall | 4,340 sq meters |
| Domestic Departure Hall | 4,430 sq meters |
| Area | Measurement |
|---|---|
| Domestic Arrival Hall | 1,900 sq meters |
| Public Concourse Main Area | 4,355 sq meters |
| Public Concourse International Arrival area | 325 sq meters |
| Common, Ramp and circulation | 6,760 sq meters |

LCCT Terminal Floor Plan

LCCT Floor Layout Plan

LCCT Floor Layout Plan
(Visited 3,047 times, 1 visits today)
